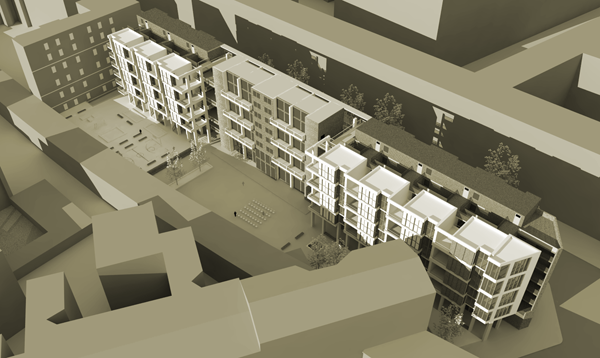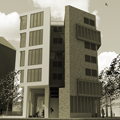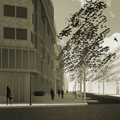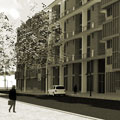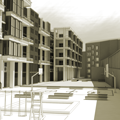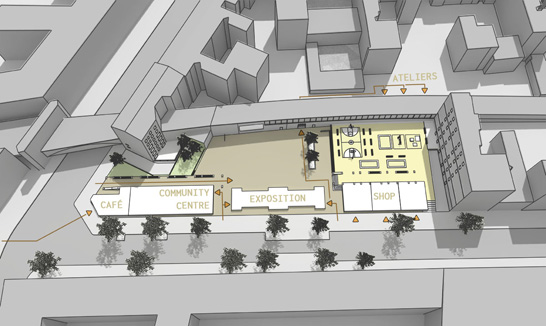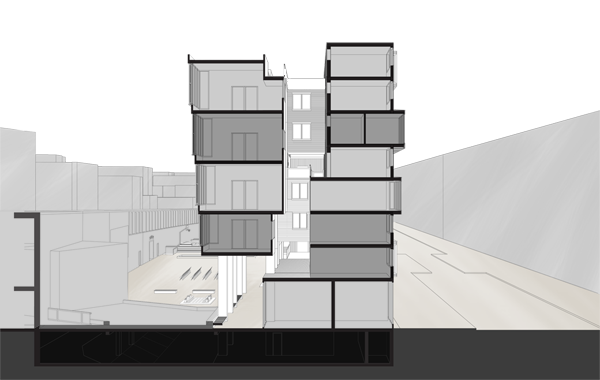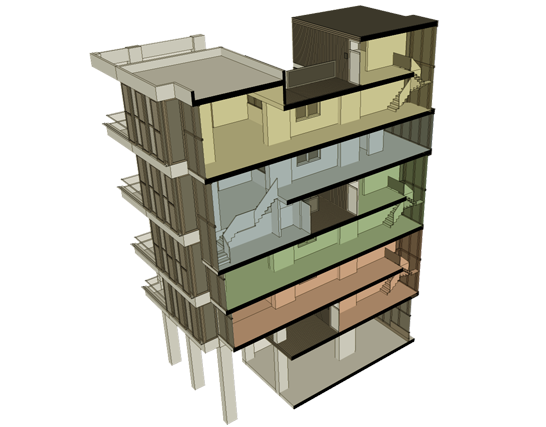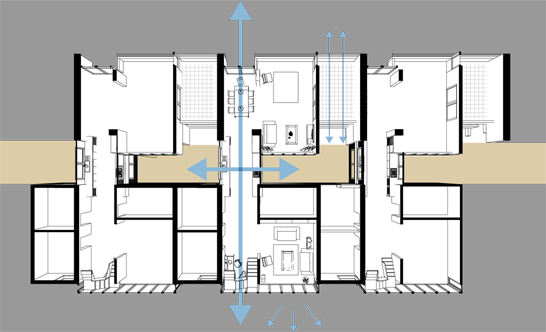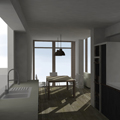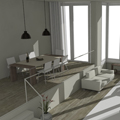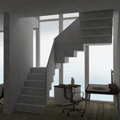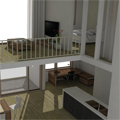The Membrane
From co-isolation to co-habitation
Bird's eye view of the project
Dwelling in the city of the 21st century requires a delicate balance between an inhabitant’s wish to retreat into privacy and his co-habitation with direct neighbours. When that balance is disturbed, as happens so often in socially disturbed neighbourhoods, what answer should the architecture of dwellings provide?
This project aspires to find middle ground, by rethinking the relationship between neighbours that live closely together. In urban apartments, interaction between neighbours is usually restrained to sounds and noises - negative disturbances of the private sphere. A natural reflex is to retreat even further into one’s private shell, sealing it off even more.
Modern mass housing has contributed to the ongoing and intensifying process delineating ever more precisely the border of the private cell. Technical developments conditioned air flows, insulation and sound barriers to stricter regulations and, consequently, less penetration. All this to ensure that influences from the outside reach us only insofar as we allow them to: the primary condition of an urban apartment, is that we ourselves decide what goes in, and what stays out. The mailbox, the telephone and the internet are shielded from strangers, screened off by locks and firewalls.
For people living in cities, the result is a seriously questionable situation. The privatization of the inner home deprives street- and community-life from its sustained core: interaction with neighbours. But is this really the only possible outcome? Or is there still a chance for society to enliven, for neighbours to connect again? And how (if at all) can architecture contribute to this situation? Those are the questions I set out to answer in this project.
Community business at ground level
Two practical challenges define the limits of the project from the outet: the presence of a roofed-in U-Bahn track to the south, and the site's current use as gathering place for informal meetings, celebrations and summer activities. Ateliers beneath the U-Bahn are rented out to artists, making this site a vibrant centre in an otherwise disturbed neighbourhood.
Transverse section

