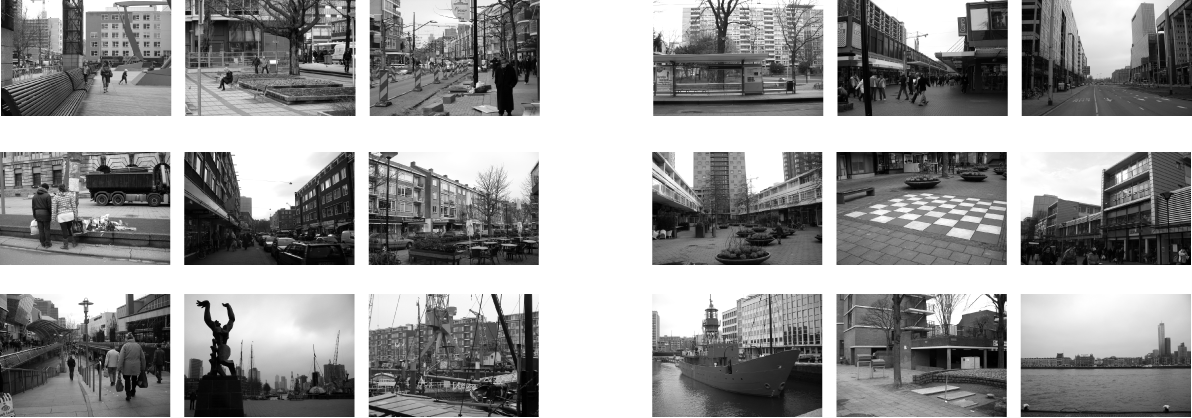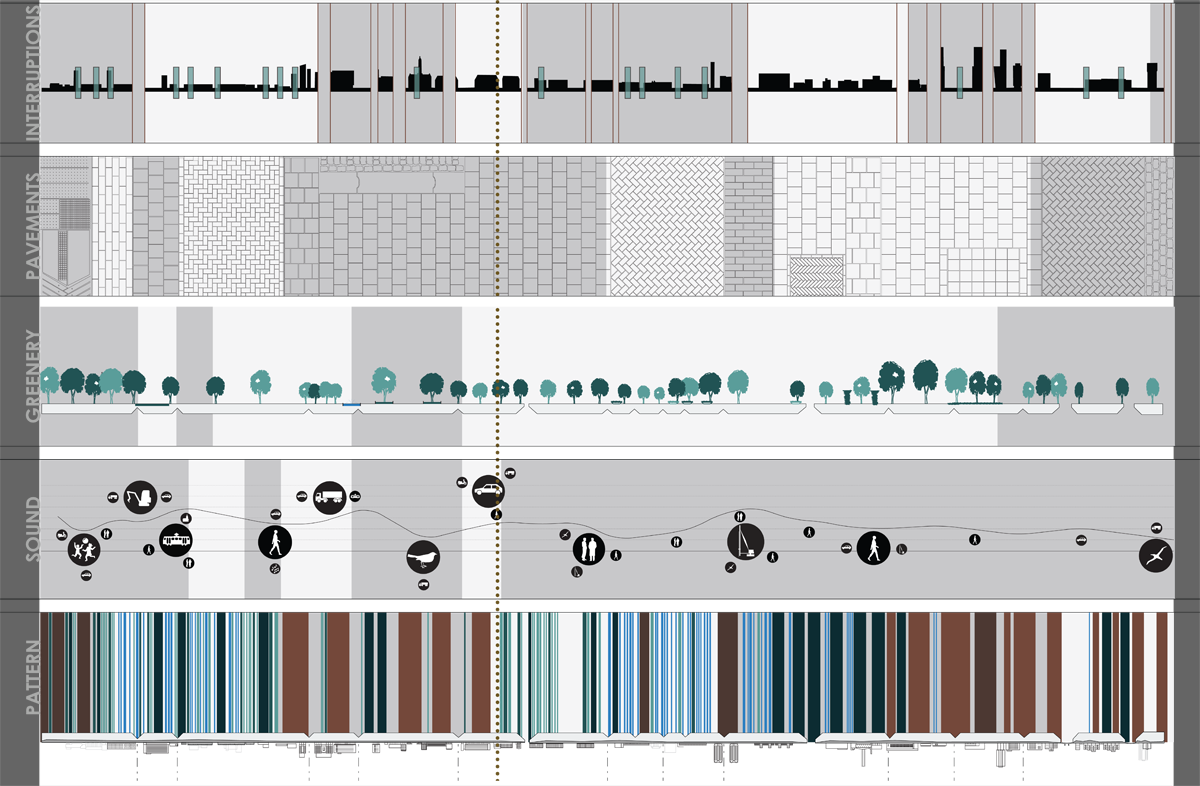In search of an identity for Rotterdam
Architecture and the city are intimately associated with each other, because the city provides context for most architectural endeavours. To understand the city means to understand the conditions of architecture. Moreover, architecture in the city has as a primary objective to accommodate public life. Therefore, architectural research has, naturally, to investigate the complex relationship between public life, architecture and the city.
But not just the architectural form is responsible for the collective experience of the city. Trees, sounds and pavements, perhaps even personal encounters and specific smells, all contribute to our experience of an urban environment. Our memory of its specific moments helps to identify different surroundings, even different cities. Neither of the senses works alone, nor does our imagination perceive in parts. Rather, the qualities of different senses together provide us with a coherent feeling which we record in our memory.
With this research project, we ask a broad question: how do we perceive the city? The question asks for an approach of the city with an open mind, discussing its characteristics as they might be perceived by anyone who strolls through its streets, but more importantly, the question also pursues a coherent view of what the city means in general. The question holds a fundamental problem, too: the image of a city as a single, coherent, monolithic entity does not immediately and intuitively respond to the modern complexity of the movements and activities going on in a city. This reflects in our analysis. Different characteristics, such as culture, mass shopping areas, a waterfront or dwelling, contribute to the cognition of a city, all contributing their bit to the continuous whole we perceive as a city.
Especially in Rotterdam, the problem of fragmented identity is pressing, as the continuous and evolutionary development of the city centre was brutally disrupted by the bombings of the second World War. The redevelopment schemes of Van Traa, first issued in 1946, divide the city in functional zones with a predefined characteristic. The plan has received a lot of criticism from its conception, that pointed out the lack of quality that is perceived “in between” the designated areas of the scheme. According to this criticism, the simplicity represented in the functional zoning cannot properly answer to the complexities of a city. The characteristics of the different zones, however, are real enough for an unsuspecting visitor: the Lijnbaan appears as the heart of the commercial zone, the Schouwburgplein as a cultural heart. We have taken the idea of predefined characteristics as a first hint to a description of the identity of Rotterdam. The city centre, at first sight, harbours five distinctly characterized areas:
- the Schouwburgplein has a cultural character;
- the Lijnbaan houses mass commercialization;
- the Coolsingel administers representative powers;
- to the east, such streets as the Pannekoekstraat and the Nieuwmarkt are conceived as dwelling areas;
- and finally in the harbour zone the water prevails.



